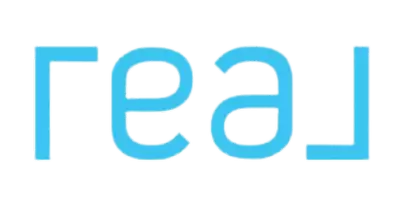2 Beds
1 Bath
1,078 SqFt
2 Beds
1 Bath
1,078 SqFt
OPEN HOUSE
Sat May 03, 11:00am - 2:00pm
Key Details
Property Type Condo
Listing Status Active
Purchase Type For Sale
Square Footage 1,078 sqft
Price per Sqft $324
MLS Listing ID IV25029484
Style All Other Attached
Bedrooms 2
Full Baths 1
Construction Status Updated/Remodeled
HOA Fees $408/ann
HOA Y/N Yes
Year Built 1964
Lot Size 6,970 Sqft
Acres 0.16
Property Description
This turnkey ranch-style home in Sun City has been fully remodeled with brand-new plumbing, including the main sewer line! Enjoy an open, sunlit floor plan, luxury vinyl flooring throughout, a show-stopping kitchen, and a fully updated bathroom. Both bedrooms are spacious with large windows and remote-controlled ceiling fans. Relax in the enclosed patio or unwind in the low-maintenance backyard with shaded seating and an 8x16 upgraded Tuff Shed. Extras include a new water heater, insulated laundry room, fresh paint, Luxury vinyl flooring throughout, quartz counters, new kitchen cabinets, designer tile backsplash, stainless steel double sink, and modern appliances, . Located in a vibrant 55+ community with resort-style amenities2 pools, spa, fitness center, clubs, and moreclose to shopping, dining, and just a short drive to Temecula, Palm Springs, and San Diego.
Location
State CA
County Riverside
Area Riv Cty-Sun City (92586)
Zoning R-1
Interior
Interior Features Pantry, Recessed Lighting
Cooling Central Forced Air
Flooring Linoleum/Vinyl
Fireplaces Type FP in Dining Room, FP in Living Room, Patio/Outdoors, Kitchen, Bath
Equipment Dishwasher, Disposal, Microwave, 6 Burner Stove, Gas Oven, Gas Stove, Gas Range
Appliance Dishwasher, Disposal, Microwave, 6 Burner Stove, Gas Oven, Gas Stove, Gas Range
Laundry Laundry Room, Inside
Exterior
Exterior Feature Stucco, Frame
Parking Features Garage, Garage - Single Door
Garage Spaces 1.0
Pool Community/Common
Utilities Available Cable Available, Cable Connected, Electricity Available, Electricity Connected, Natural Gas Available, Natural Gas Connected, Phone Available, Phone Connected, Sewer Available, Water Available, Sewer Connected, Water Connected
View Neighborhood
Roof Type Composition,Shingle
Total Parking Spaces 1
Building
Lot Description Sidewalks, Landscaped, Sprinklers In Front, Sprinklers In Rear
Story 1
Lot Size Range 4000-7499 SF
Sewer Public Sewer
Water Public
Architectural Style Ranch
Level or Stories 1 Story
Construction Status Updated/Remodeled
Others
Senior Community Other
Monthly Total Fees $38
Miscellaneous Suburban
Acceptable Financing Cash, Conventional, FHA, VA, Cash To Existing Loan, Cash To New Loan
Listing Terms Cash, Conventional, FHA, VA, Cash To Existing Loan, Cash To New Loan
Special Listing Condition Standard

"My job is to find and attract mastery-based agents to the office, protect the culture, and make sure everyone is happy! "







