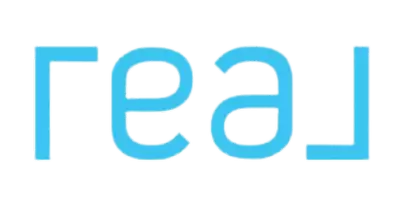4 Beds
3 Baths
3,192 SqFt
4 Beds
3 Baths
3,192 SqFt
OPEN HOUSE
Sat May 03, 12:00pm - 3:00pm
Key Details
Property Type Single Family Home
Sub Type Detached
Listing Status Active
Purchase Type For Sale
Square Footage 3,192 sqft
Price per Sqft $234
MLS Listing ID SW25086074
Style Detached
Bedrooms 4
Full Baths 2
Half Baths 1
HOA Y/N No
Year Built 2003
Lot Size 10,019 Sqft
Acres 0.23
Property Sub-Type Detached
Property Description
Welcome to your private oasis! This stunning 4-bedroom, 2.5-bath POOL home has everything youve been dreaming ofand more. Picture yourself enjoying warm summer days in the sparkling waterfall pool and spa, complete with remote-controlled water features and vibrant colored lights that set the perfect evening ambiance. Grill up a feast in the outdoor kitchen powered by natural gas, while your favorite music plays from the outdoor speakers under the shade of mature palms. Relax beneath the covered patio or lounge by the poolall while staying connected thanks to WiFi-enabled pool controls for ultimate convenience. The covered RV parking means theres room for all your toys, and the modern security system ensures peace of mind whether you're home or away. Step inside to an open-concept layout where the gourmet kitchen with Corian countertops and center island flows seamlessly into the cozy family room with a fireplaceperfect for entertaining. Need extra space? Youll love the dedicated office and versatile flex room on the first floor, ready to adapt to your lifestyle. This home has been thoughtfully updated with a newer HVAC system, newer flooring, and a newer water heater, making it move-in ready. Elegant crown molding adds a touch of sophistication to the living areas, while neutral tones throughout enhance the timeless appeal. With low-maintenance landscaping, mature palms, undeniable curb appeal, and every feature you could want already in place, this home truly checks all the boxes. Dont waithomes like this dont last long!
Location
State CA
County Riverside
Area Riv Cty-Menifee (92584)
Zoning R-1
Interior
Interior Features Corian Counters, Pantry
Heating Natural Gas, Solar
Cooling Central Forced Air
Flooring Laminate, Tile
Fireplaces Type FP in Family Room
Equipment Gas Oven
Appliance Gas Oven
Laundry Laundry Room
Exterior
Parking Features Garage
Garage Spaces 2.0
Pool Below Ground, Private, Heated, Pebble, Waterfall
View Neighborhood
Total Parking Spaces 2
Building
Lot Description Curbs
Story 2
Lot Size Range 7500-10889 SF
Sewer Public Sewer
Water Public
Level or Stories 2 Story
Others
Monthly Total Fees $222
Miscellaneous Suburban
Acceptable Financing Cash, Conventional, FHA, VA
Listing Terms Cash, Conventional, FHA, VA
Special Listing Condition Standard

"My job is to find and attract mastery-based agents to the office, protect the culture, and make sure everyone is happy! "






