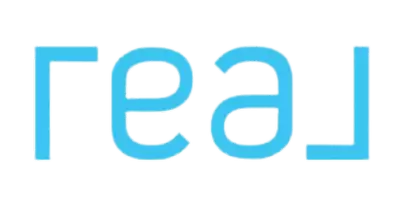4 Beds
5 Baths
3,466 SqFt
4 Beds
5 Baths
3,466 SqFt
Key Details
Property Type Single Family Home
Sub Type Detached
Listing Status Active
Purchase Type For Sale
Square Footage 3,466 sqft
Price per Sqft $865
MLS Listing ID OC25116307
Style Detached
Bedrooms 4
Full Baths 4
Half Baths 1
HOA Fees $389/mo
HOA Y/N Yes
Year Built 2019
Lot Size 4,500 Sqft
Acres 0.1033
Property Sub-Type Detached
Property Description
Nestled within the esteemed enclave of Altair Irvine, 62 Pelican Lane presents a breathtaking residence, perched upon an expansive private lot. This remarkable property features 4 bedrooms, each with its own en-suite bathroom, plus an additional half bath for guests. The third floor is dedicated to entertainment, offering a versatile space for leisure and gatherings. An open-concept design creates a seamless flow between the main living areas, extending effortlessly to a covered patio perfect for al fresco dining or relaxation. First flooring throughout wood like flooring. The gourmet kitchen is a chef's dream, boasting a generous island, stainless-steel farmhouse sink, custom cabinetry, and stunning countertops. Every bedroom is a haven of comfort and style, complete with a walk-in closet and private bathroom. The home's Wi-Fi CERTIFIED Home Design ensures optimal connectivity throughout. The outdoor space is a good size for entertaining, nice to family and friends together. Altair Irvine embodies the pinnacle of luxury living, offering resort-style amenities within a secure, guard-gated community. Residents enjoy exclusive access to a sparkling pool with cabanas, a serene park, tennis courts, a rejuvenating spa, and more all without leaving the neighborhood. This house is more than just a home; it's an invitation to a lifestyle of unparalleled elegance and leisure.MUST SEE, WONT LAST LONG!!!
Location
State CA
County Orange
Area Oc - Irvine (92618)
Interior
Cooling Central Forced Air
Flooring Carpet, Laminate
Equipment Dishwasher, Disposal, Microwave, Refrigerator, 6 Burner Stove, Double Oven
Appliance Dishwasher, Disposal, Microwave, Refrigerator, 6 Burner Stove, Double Oven
Laundry Laundry Room, Inside
Exterior
Garage Spaces 2.0
Pool Association
Total Parking Spaces 2
Building
Lot Description Sidewalks
Story 3
Lot Size Range 4000-7499 SF
Sewer Public Sewer
Water Public
Level or Stories 3 Story
Others
Monthly Total Fees $1, 486
Miscellaneous Suburban
Acceptable Financing Cash, Conventional, Cash To New Loan
Listing Terms Cash, Conventional, Cash To New Loan
Special Listing Condition Standard

"My job is to find and attract mastery-based agents to the office, protect the culture, and make sure everyone is happy! "







