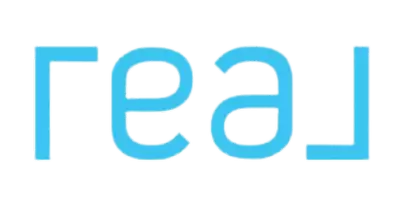
2 Beds
1 Bath
898 SqFt
2 Beds
1 Bath
898 SqFt
Key Details
Property Type Single Family Home
Sub Type Detached
Listing Status Active
Purchase Type For Sale
Square Footage 898 sqft
Price per Sqft $411
MLS Listing ID IG25251313
Bedrooms 2
Full Baths 1
Year Built 1972
Lot Size 5,000 Sqft
Property Sub-Type Detached
Property Description
Location
State CA
County San Bernardino
Direction Cross street: Gildart Dr
Interior
Interior Features Granite Counters, Furnished
Cooling Heat Pump(s)
Flooring Carpet, Laminate, Tile
Fireplaces Type FP in Living Room
Fireplace No
Appliance Dishwasher, Disposal, Refrigerator
Laundry Gas & Electric Dryer HU, Washer Hookup
Exterior
Parking Features Gated
Fence Chain Link, Cross Fencing, Wood
View Y/N Yes
Water Access Desc Public
View Neighborhood, Trees/Woods
Roof Type Asphalt,Shingle
Porch Patio
Total Parking Spaces 6
Building
Story 2
Sewer Public Sewer
Water Public
Level or Stories 2
Others
Tax ID 0311026220000
Acceptable Financing Cash, Cash To New Loan, Conventional, Submit
Listing Terms Cash, Cash To New Loan, Conventional, Submit
Special Listing Condition Standard
Virtual Tour https://www.zillow.com/view-imx/783e0e62-1dde-4fa4-b3a8-ce9e618c4fd3?wl=true&setAttribution=mls&initialViewType=pano


"My job is to find and attract mastery-based agents to the office, protect the culture, and make sure everyone is happy! "







