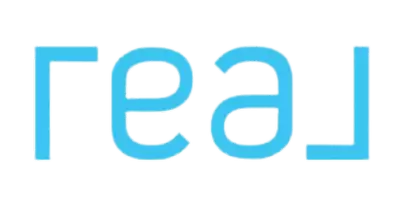$1,050,000
$1,050,000
For more information regarding the value of a property, please contact us for a free consultation.
4 Beds
3 Baths
2,396 SqFt
SOLD DATE : 04/21/2025
Key Details
Sold Price $1,050,000
Property Type Single Family Home
Sub Type Detached
Listing Status Sold
Purchase Type For Sale
Square Footage 2,396 sqft
Price per Sqft $438
MLS Listing ID CV24237642
Sold Date 04/21/25
Style Detached
Bedrooms 4
Full Baths 2
Half Baths 1
Construction Status Repairs Cosmetic
HOA Y/N No
Year Built 1998
Lot Size 0.501 Acres
Acres 0.5006
Property Sub-Type Detached
Property Description
Sheridan Estates home in the community of Brentwood. At 2,396 sq ft, on a 21,808 sq ft lot. The lot has room for many uses like RV parking & an in-ground pool. The neighborhood is mature, quiet & with homes that are well maintained. Laundry room is indoors & has direct access to the 3-car garage The primary suite boasts a en-suite bath. Outside is a covered concrete patio; mature fruit trees & a large sloped expanse for landscaping touch. Very close to the Victoria Gardens; the 15 and 210 freeways; and award winning schools.
Sheridan Estates home in the community of Brentwood. At 2,396 sq ft, on a 21,808 sq ft lot. The lot has room for many uses like RV parking & an in-ground pool. The neighborhood is mature, quiet & with homes that are well maintained. Laundry room is indoors & has direct access to the 3-car garage The primary suite boasts a en-suite bath. Outside is a covered concrete patio; mature fruit trees & a large sloped expanse for landscaping touch. Very close to the Victoria Gardens; the 15 and 210 freeways; and award winning schools.
Location
State CA
County San Bernardino
Area Rancho Cucamonga (91739)
Interior
Interior Features Tile Counters
Cooling Central Forced Air
Flooring Carpet, Laminate, Linoleum/Vinyl, Tile
Fireplaces Type FP in Family Room
Equipment Dishwasher, Disposal, Microwave, Gas Oven, Gas Stove, Vented Exhaust Fan
Appliance Dishwasher, Disposal, Microwave, Gas Oven, Gas Stove, Vented Exhaust Fan
Laundry Laundry Room
Exterior
Exterior Feature Stucco
Parking Features Garage - Single Door, Garage - Two Door, Garage Door Opener
Garage Spaces 3.0
Community Features Horse Trails
Complex Features Horse Trails
Utilities Available Cable Available, Electricity Connected, Natural Gas Connected, Phone Available, Sewer Connected, Water Connected
View Mountains/Hills, Neighborhood
Roof Type Concrete,Tile/Clay
Total Parking Spaces 3
Building
Lot Description Curbs, National Forest, Sidewalks, Sprinklers In Front, Sprinklers In Rear
Story 1
Sewer Public Sewer
Water Public
Architectural Style Contemporary, Ranch
Level or Stories 1 Story
Construction Status Repairs Cosmetic
Others
Monthly Total Fees $68
Acceptable Financing Cash, Conventional, Exchange, FHA, Cash To New Loan
Listing Terms Cash, Conventional, Exchange, FHA, Cash To New Loan
Special Listing Condition Standard
Read Less Info
Want to know what your home might be worth? Contact us for a FREE valuation!

Our team is ready to help you sell your home for the highest possible price ASAP

Bought with Stanton Lewis • Elevate Real Estate Agency
"My job is to find and attract mastery-based agents to the office, protect the culture, and make sure everyone is happy! "







