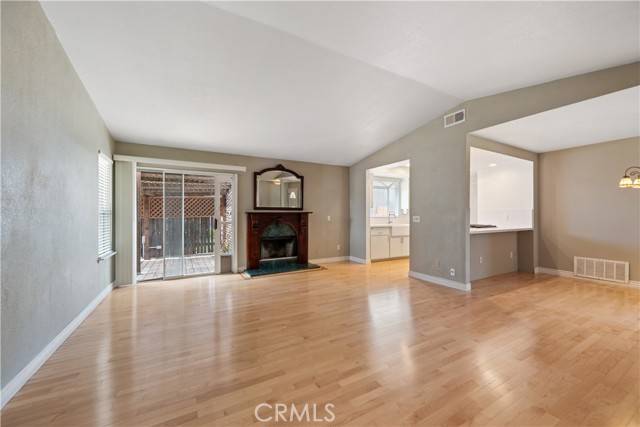$650,000
$639,900
1.6%For more information regarding the value of a property, please contact us for a free consultation.
3 Beds
2 Baths
1,345 SqFt
SOLD DATE : 04/30/2025
Key Details
Sold Price $650,000
Property Type Single Family Home
Sub Type Detached
Listing Status Sold
Purchase Type For Sale
Square Footage 1,345 sqft
Price per Sqft $483
MLS Listing ID PI25059565
Sold Date 04/30/25
Style Detached
Bedrooms 3
Full Baths 2
Construction Status Turnkey
HOA Fees $61/qua
HOA Y/N Yes
Year Built 1990
Lot Size 4,792 Sqft
Acres 0.11
Property Sub-Type Detached
Property Description
Discover your new home in the desirable Orcutt area, neighborhood of Edgewood Estates. This well-maintained 3-bedroom, 2-bathroom home offers a blend of comfort and convenience. Featuring an open floor plan with hardwood floors throughout the house, a cozy fireplace in the living room, and air conditioning for warmer days. The kitchen, open to the dining area, seamlessly connects to the living space and private backyard. The master suite features dual sinks, an oversized curbless shower with dual shower heads, and a walk-in closet. Enjoy a 2-car garage with custom epoxy flooring, a workbench, and a custom insulated garage door. Conveniently located less than a quarter-mile from St. Joseph's and Righetti High Schools, and with easy access to freeways, shopping, and dining. This property is also a short drive to the beautiful Santa Ynez wine country. Dont miss out on the opportunity to make this home yours today.
Discover your new home in the desirable Orcutt area, neighborhood of Edgewood Estates. This well-maintained 3-bedroom, 2-bathroom home offers a blend of comfort and convenience. Featuring an open floor plan with hardwood floors throughout the house, a cozy fireplace in the living room, and air conditioning for warmer days. The kitchen, open to the dining area, seamlessly connects to the living space and private backyard. The master suite features dual sinks, an oversized curbless shower with dual shower heads, and a walk-in closet. Enjoy a 2-car garage with custom epoxy flooring, a workbench, and a custom insulated garage door. Conveniently located less than a quarter-mile from St. Joseph's and Righetti High Schools, and with easy access to freeways, shopping, and dining. This property is also a short drive to the beautiful Santa Ynez wine country. Dont miss out on the opportunity to make this home yours today.
Location
State CA
County Santa Barbara
Area Santa Maria (93455)
Zoning SLP
Interior
Interior Features Pantry, Recessed Lighting, Unfurnished
Cooling Central Forced Air
Flooring Wood
Fireplaces Type FP in Living Room, Gas
Equipment Disposal, Water Line to Refr, Gas Range
Appliance Disposal, Water Line to Refr, Gas Range
Laundry Garage
Exterior
Exterior Feature Stucco
Parking Features Direct Garage Access, Garage, Garage Door Opener
Garage Spaces 2.0
Fence Good Condition, Wood
Utilities Available Cable Available, Electricity Connected, Natural Gas Connected, Phone Available, Sewer Connected, Water Connected
Roof Type Shingle
Total Parking Spaces 2
Building
Lot Description Curbs, Sidewalks
Story 1
Lot Size Range 4000-7499 SF
Sewer Public Sewer
Water Public
Architectural Style Traditional
Level or Stories 1 Story
Construction Status Turnkey
Others
Monthly Total Fees $61
Acceptable Financing Cash, Conventional, FHA
Listing Terms Cash, Conventional, FHA
Special Listing Condition Standard
Read Less Info
Want to know what your home might be worth? Contact us for a FREE valuation!

Our team is ready to help you sell your home for the highest possible price ASAP

Bought with Jill Jackson • Taylor Hoving Realty Group
"My job is to find and attract mastery-based agents to the office, protect the culture, and make sure everyone is happy! "







