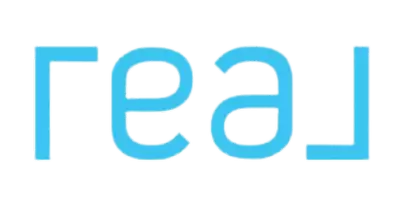$1,175,000
$1,150,000
2.2%For more information regarding the value of a property, please contact us for a free consultation.
3 Beds
3 Baths
2,397 SqFt
SOLD DATE : 04/30/2025
Key Details
Sold Price $1,175,000
Property Type Single Family Home
Sub Type Detached
Listing Status Sold
Purchase Type For Sale
Square Footage 2,397 sqft
Price per Sqft $490
MLS Listing ID OC25050154
Sold Date 04/30/25
Style Detached
Bedrooms 3
Full Baths 2
Half Baths 1
Construction Status Repairs Cosmetic
HOA Fees $200/mo
HOA Y/N Yes
Year Built 1976
Lot Size 8,190 Sqft
Acres 0.188
Property Sub-Type Detached
Property Description
Escape the noise of the city to the sanctuary of the "WOODS". Enjoy the serenity and quite peace this home provides among the many trees with walking trails leading to your next adventure. This home offers a versatile floorplan for entertaining family and friends and is located on a small private cul de sac. Beautiful double door entrance leads into a large living/ formal dining GREAT room with expansive vaulted ceilings. Custom wood flooring T/O downstairs. Huge formal master suite features dual sink vanity with large walk in closet. Lots of windows T/O offer splashes of sunshine in every room! Enjoy the tranquility of the very private 8190 sqft wrap around yard that features two levels for entertaining with custom concrete patio pavers. Oversized garage with pull down attic space for large storage area. Walk to the Sun and Sail HOA that offers a clubhouse, access to the lake, pickleball /tennis courts, gym, sand volley ball and on site pre-school to name a few amenities. Blue Ribbon Schools. This home offers a tremendous opportunity to create your own castle!
Escape the noise of the city to the sanctuary of the "WOODS". Enjoy the serenity and quite peace this home provides among the many trees with walking trails leading to your next adventure. This home offers a versatile floorplan for entertaining family and friends and is located on a small private cul de sac. Beautiful double door entrance leads into a large living/ formal dining GREAT room with expansive vaulted ceilings. Custom wood flooring T/O downstairs. Huge formal master suite features dual sink vanity with large walk in closet. Lots of windows T/O offer splashes of sunshine in every room! Enjoy the tranquility of the very private 8190 sqft wrap around yard that features two levels for entertaining with custom concrete patio pavers. Oversized garage with pull down attic space for large storage area. Walk to the Sun and Sail HOA that offers a clubhouse, access to the lake, pickleball /tennis courts, gym, sand volley ball and on site pre-school to name a few amenities. Blue Ribbon Schools. This home offers a tremendous opportunity to create your own castle!
Location
State CA
County Orange
Area Oc - Lake Forest (92630)
Interior
Interior Features Granite Counters, Pull Down Stairs to Attic, Recessed Lighting
Cooling Central Forced Air
Flooring Laminate, Tile
Fireplaces Type FP in Family Room, Gas, Gas Starter
Equipment Dishwasher, Disposal, Double Oven, Gas Oven, Gas Range
Appliance Dishwasher, Disposal, Double Oven, Gas Oven, Gas Range
Laundry Laundry Room
Exterior
Parking Features Direct Garage Access, Garage - Two Door
Garage Spaces 2.0
Fence Good Condition, Grapestake
Pool Below Ground, Community/Common, Association, Heated
Utilities Available Cable Available, Electricity Available, Electricity Connected, Natural Gas Available, Sewer Available, Sewer Connected
Roof Type Concrete
Total Parking Spaces 2
Building
Lot Description Cul-De-Sac, Sidewalks, Landscaped
Story 2
Lot Size Range 7500-10889 SF
Sewer Public Sewer
Water Public
Architectural Style Contemporary, Traditional
Level or Stories 2 Story
Construction Status Repairs Cosmetic
Others
Monthly Total Fees $203
Acceptable Financing Cash, Cash To New Loan
Listing Terms Cash, Cash To New Loan
Special Listing Condition Standard
Read Less Info
Want to know what your home might be worth? Contact us for a FREE valuation!

Our team is ready to help you sell your home for the highest possible price ASAP

Bought with Cora Berkery • Coldwell Banker Realty
"My job is to find and attract mastery-based agents to the office, protect the culture, and make sure everyone is happy! "







