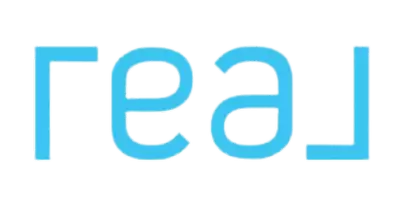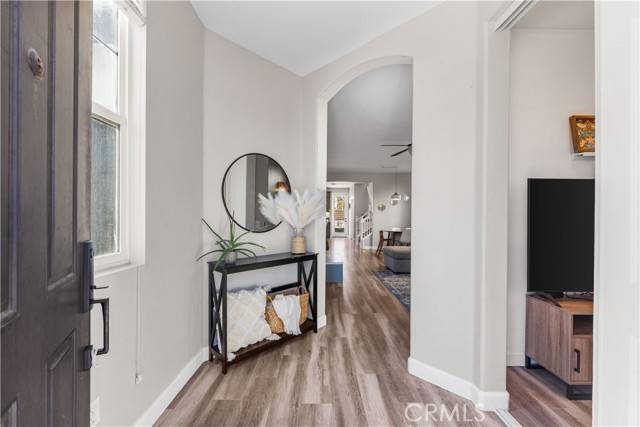$560,000
$560,000
For more information regarding the value of a property, please contact us for a free consultation.
4 Beds
3 Baths
2,172 SqFt
SOLD DATE : 05/01/2025
Key Details
Sold Price $560,000
Property Type Single Family Home
Sub Type Detached
Listing Status Sold
Purchase Type For Sale
Square Footage 2,172 sqft
Price per Sqft $257
MLS Listing ID SR25047410
Sold Date 05/01/25
Style Detached
Bedrooms 4
Full Baths 3
HOA Fees $75
HOA Y/N Yes
Year Built 2005
Lot Size 5,063 Sqft
Acres 0.1162
Property Sub-Type Detached
Property Description
**BEAUTIFUL HOME IN A PLANNED COMMUNITY** Located in an exclusive neighborhood with parks, riding trails, and biking trails, this beautifully upgraded home offers fantastic curb appeal and easy access to the freeway, making it a dream for commuters! As you step inside, you're welcomed by a formal entry room, setting the tone for this elegant and spacious home. Just to the right, there's a versatile small bedroom, perfect for a home office, study, or guest space. The downstairs living area is designed for both comfort and style, featuring a spacious family room with a cozy fireplace, an open dining area perfect for entertaining, and a stunning remodeled kitchen. The kitchen boasts elegant quartz countertops, a large center island with breakfast bar seating, sleek stainless steel appliances, and a custom coffee bar areaa true chefs delight. A secondary downstairs bedroom and a full bathroom offer the perfect setup for multi-generational living or guest accommodations. The conveniently located downstairs laundry room adds to the home's functionality. Upstairs, the thoughtful layout continues with a private office space, ideal for remote work or study. Three additional bedrooms include the luxurious main suite, which features a spa-like en-suite bathroom with dual vanities, a soaking tub, a separate walk-in shower, and a spacious walk-in closet, creating the perfect retreat for relaxation. Step outside to the beautifully updated backyard, designed for both entertainment and low-maintenance living. Featuring lush turf landscaping and a spacious patio area, this outdoor space is
**BEAUTIFUL HOME IN A PLANNED COMMUNITY** Located in an exclusive neighborhood with parks, riding trails, and biking trails, this beautifully upgraded home offers fantastic curb appeal and easy access to the freeway, making it a dream for commuters! As you step inside, you're welcomed by a formal entry room, setting the tone for this elegant and spacious home. Just to the right, there's a versatile small bedroom, perfect for a home office, study, or guest space. The downstairs living area is designed for both comfort and style, featuring a spacious family room with a cozy fireplace, an open dining area perfect for entertaining, and a stunning remodeled kitchen. The kitchen boasts elegant quartz countertops, a large center island with breakfast bar seating, sleek stainless steel appliances, and a custom coffee bar areaa true chefs delight. A secondary downstairs bedroom and a full bathroom offer the perfect setup for multi-generational living or guest accommodations. The conveniently located downstairs laundry room adds to the home's functionality. Upstairs, the thoughtful layout continues with a private office space, ideal for remote work or study. Three additional bedrooms include the luxurious main suite, which features a spa-like en-suite bathroom with dual vanities, a soaking tub, a separate walk-in shower, and a spacious walk-in closet, creating the perfect retreat for relaxation. Step outside to the beautifully updated backyard, designed for both entertainment and low-maintenance living. Featuring lush turf landscaping and a spacious patio area, this outdoor space is perfect for summer barbecues or relaxing evenings under the stars. With its elegant upgrades, modern remodel, and prime location, this home truly checks all the boxes! Call today for your personal tour! *Solar Loan to be assumed- (current bill is at $98 for mo/ of April)*
Location
State CA
County Los Angeles
Area Palmdale (93551)
Zoning PDSP
Interior
Cooling Central Forced Air
Fireplaces Type FP in Family Room
Equipment Solar Panels
Appliance Solar Panels
Exterior
Garage Spaces 2.0
View Mountains/Hills
Total Parking Spaces 2
Building
Lot Description Curbs
Story 2
Lot Size Range 4000-7499 SF
Sewer Public Sewer
Water Public
Level or Stories 2 Story
Others
Monthly Total Fees $75
Acceptable Financing Cash, Conventional, FHA, VA
Listing Terms Cash, Conventional, FHA, VA
Special Listing Condition Standard
Read Less Info
Want to know what your home might be worth? Contact us for a FREE valuation!

Our team is ready to help you sell your home for the highest possible price ASAP

Bought with Ileana Dominguez • Keller Williams Realty Antelope Valley
"My job is to find and attract mastery-based agents to the office, protect the culture, and make sure everyone is happy! "







